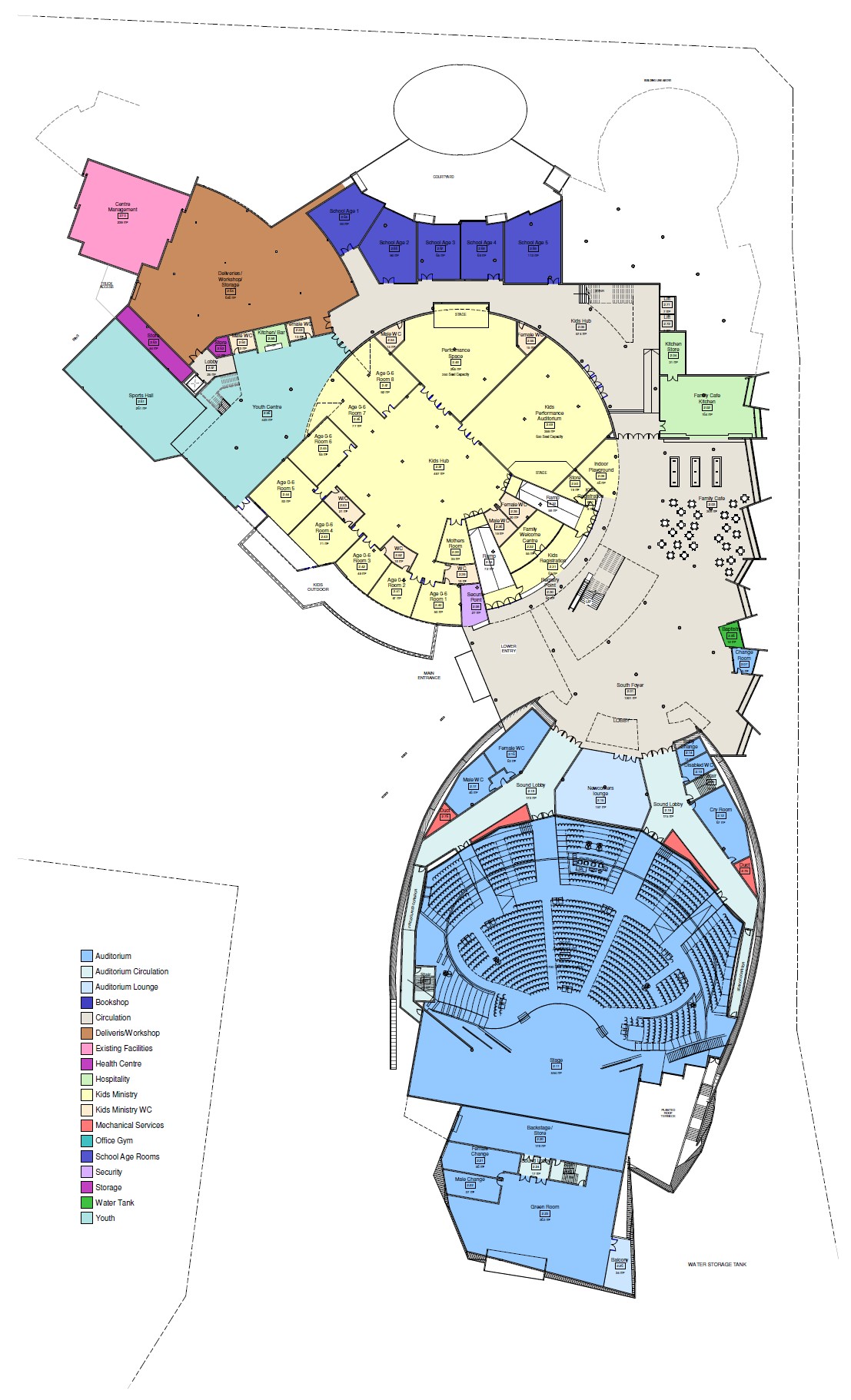Crossway Masterplan
Studio B developed a masterplan for Australia’s largest Baptist Church. This included different rooms to accommodate 2500, 500, 300 seats in addition to the existing 1000 and 250 seat venues. Foyer spaces and catering facilities were integrated to serve these spaces and the children's centre.


