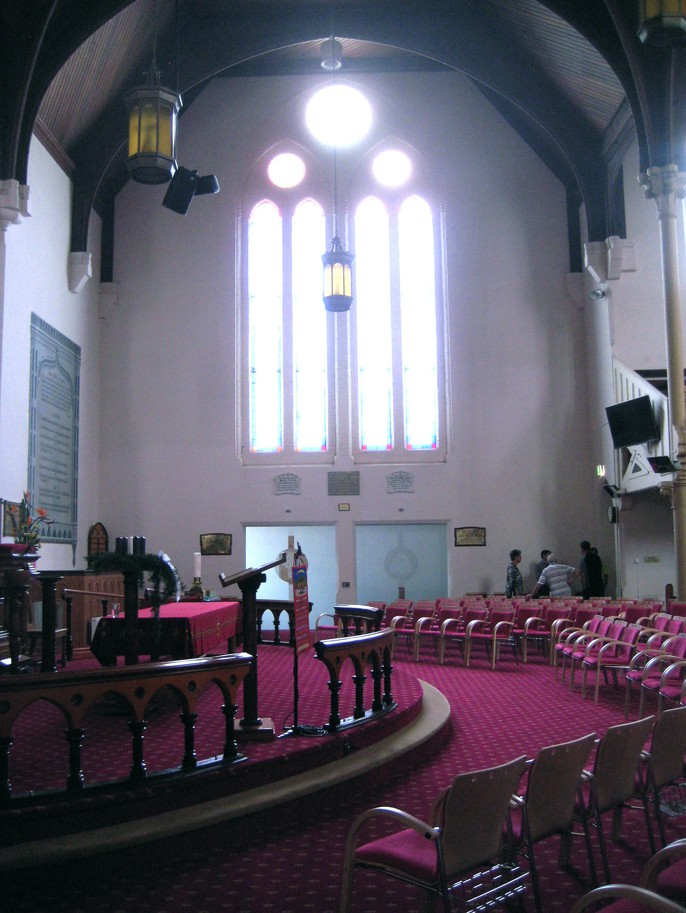Ballarat Central Uniting Church, Vic
The former Wesleyan Church, designed by Terry and Oakden, was constructed between 1883 and 1884 with a sloping floor shaped like an inverted cone. Careful work was carried out to level the front part of the floor to enable flexible seating arrangements. The works included rebuilt platform, new sliding glass entry doors and thermal comfort improvements. This is a State Registered Heritage Place.


