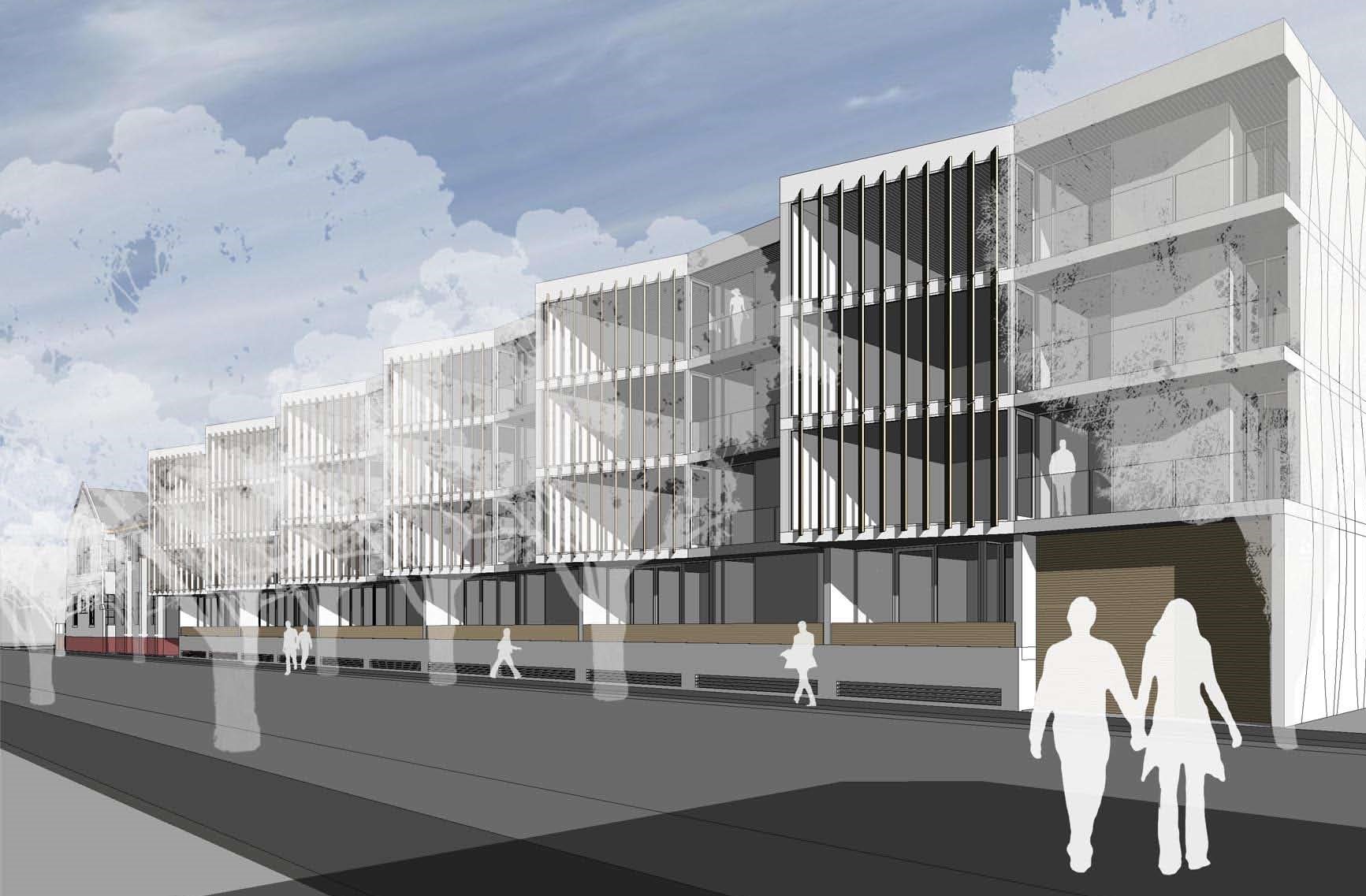Abbotsford Apartment Development
This development proposal was for 143 apartments to be built sustainably to meet inner city housing demand, whilst also creating community building spaces of laneway gardens and a corner cafe. It also involved adapting and incorporating a former school building that had heritage significance.
The scheme included 19 double-level penthouses each with views of Melbourne CBD.
Download Abbotsford 612kb


