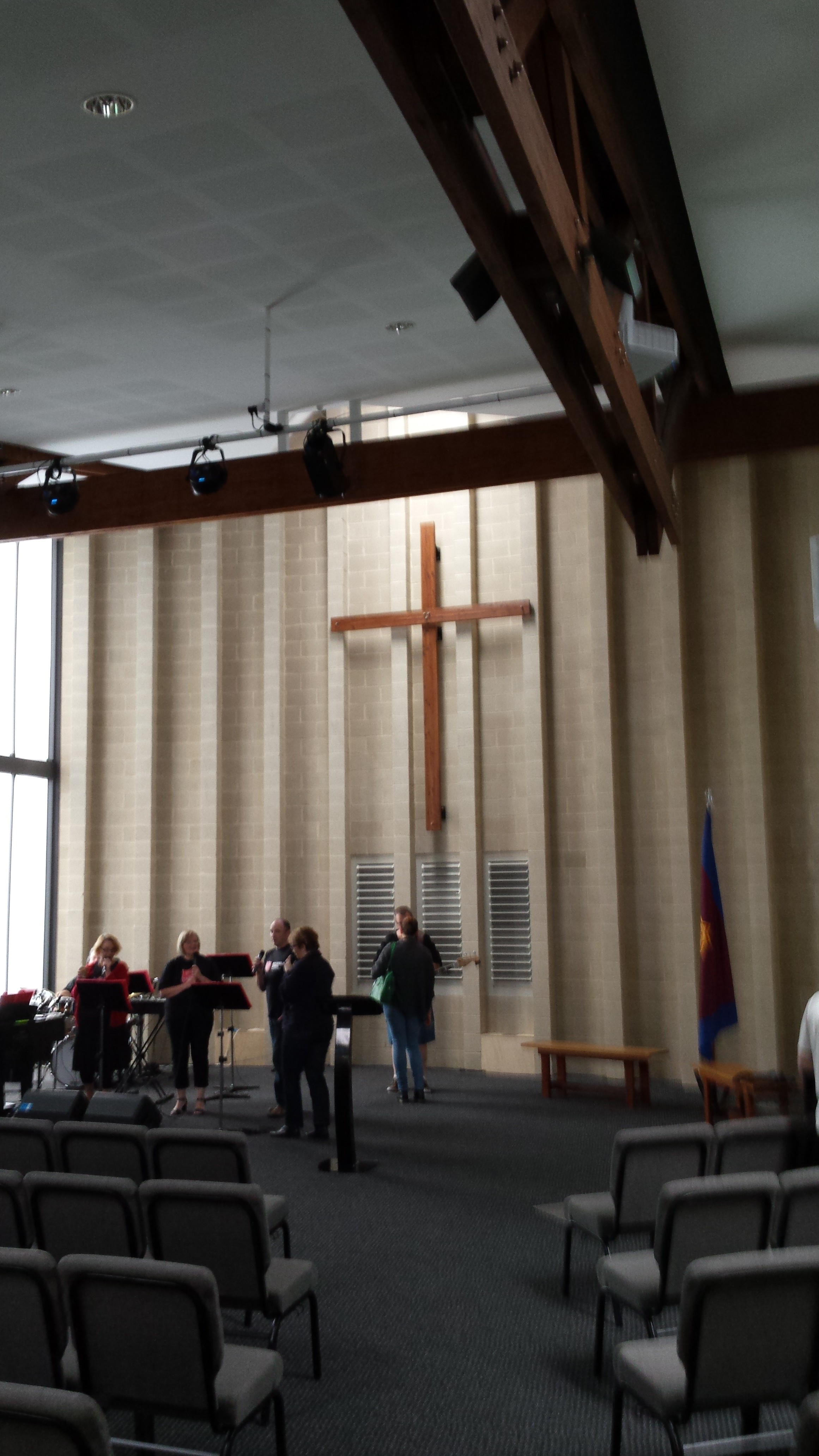Mooroolbark Salvation Army, Vic
This project incorporates a 250 seat auditorium, creche, cafe, large function, room, commercial kitchen, offices, interview rooms and welfare centre. It is located on a steeply sloping site and incorporates a solar chimney with labyrinth cooling and solar heating. A guide to the building explains the design to its users: Guide 267kb.


